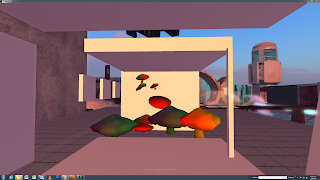Objective: To create a five story building, each level specifically dedicated to one "interest"/client's start-up business.
Things to think about:
Type of Space
External/Internal
Level of building it should be on
Equipment needed to run the business/es
Facilities: changing rooms etc
How the building is in context to other buildings around it/access to other amenities like food, transport
Materials
Form and Function
Site
My Proposal:
Due to the lack of fields/space in the city, I aim to create a start-up business that allows people to play football and experience the feeling of freedom that comes with it (which will be especially hard because it will be in such a confined 64sqm area). They may also be able to watch live games of football, so maybe a bar is also necessary.
Materials/Space:
A cantilevered space stretching from the building may be needed to extend the available space- maybe it could go around or be supported by the buildings that are in proximity. The ideal position would be the middle/top of the building in order to maximise the amount of fresh air that permeates the building by elevating the business higher over the other surrounding buildings.
Materials may include netting, fake grass/turf, or reflect the material of player jerseys or logos. The space could either be open like a playing field or more gritty/urban/industrial like street soccer (concrete, spray paint- good idea to bring the person doing spray paint into my building) and include interchangeable walls or obstacles.































